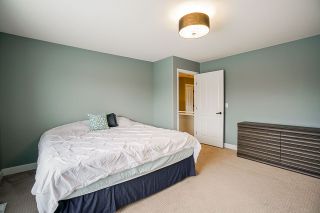Featured Listings
601 JERVIS Street
$1,349,000
Feel the vibrant essence of Coal Harbour as you reside in this stunning townhome! Conveniently located near Coal Harbour Seaside Park, the marina, urban shops,...
Royal LePage Elite West
3966 NITHSDALE Street
$2,000,000
Open House on Saturday, April 20, 2024 12:00PM - 2:00PM
Best views on the street! Sitting on the high side of Nithsdale, this R5 zoned property is prime to develop. This property offers frontage of...
Keller Williams Ocean Realty
Our Listings
1447 RHINE Crescent
Riverwood
Port Coquitlam
V3B 7T2
$1,279,000
Residential Detached
beds: 4
baths: 3.0
2,043 sq. ft.
built: 1995
SOLD OVER THE LISTING PRICE!

- Status:
- Sold
- Prop. Type:
- Residential Detached
- MLS® Num:
- R2542247
- Sold Date:
- Mar 03, 2021
- Bedrooms:
- 4
- Bathrooms:
- 3
- Year Built:
- 1995
Beautifully Renovated! Shows amazing! The Dramatic 19' living room ceilings greet you with the feature fireplace in the living room. Entertain on the main floor, Creating delicious family meals in the open modern kitchen with brand new sleek Cabinets, Quartz Counters, S/S Appliances, fresh paint & new lighting. Step out back through new french doors to relax under the awning on the deck in privacy in your spacious backyard. Huge master bedroom retreat & spacious ensuite offers a Soaker Tub, Double Sinks & Custom Shower. Bonus: New LED Lighting, New Carpet, Vinyl & Tile, New 2" Blinds, Paint Inside & Out, Brand new furnace & hot water tank. Great schools: Blakeburn Elementary, Minnekhada Middle & Terry Fox Secondary. Minutes to Costco, Walmart, Save-On, Home Depot & Restaurants.
- Price:
- $1,279,000
- Dwelling Type:
- House/Single Family
- Property Type:
- Residential Detached
- Home Style:
- 2 Storey
- Bedrooms:
- 4
- Bathrooms:
- 3.0
- Year Built:
- 1995
- Floor Area:
- 2,043 sq. ft.189.801 m2
- Lot Size:
- 4,660 sq. ft.432.928 m2
- MLS® Num:
- R2542247
- Status:
- Sold
- Floor
- Type
- Size
- Other
- Main
- Foyer
- 5'1"1.55 m × 4'2"1.27 m
- -
- Main
- Living Room
- 13'7"4.14 m × 12'10"3.91 m
- -
- Main
- Dining Room
- 12'10"3.91 m × 9'7"2.92 m
- -
- Main
- Laundry
- 8'1"2.46 m × 7'6"2.29 m
- -
- Main
- Family Room
- 16'4.88 m × 12'3"3.73 m
- -
- Main
- Eating Area
- 11'7"3.53 m × 8'6"2.59 m
- -
- Main
- Kitchen
- 12'4"3.76 m × 10'6"3.20 m
- -
- Above
- Bedroom
- 10'11"3.33 m × 10'3.05 m
- -
- Above
- Bedroom
- 10'7"3.23 m × 9'11"3.02 m
- -
- Above
- Bedroom
- 10'7"3.23 m × 9'5"2.87 m
- -
- Above
- Master Bedroom
- 14'5"4.39 m × 13'1"3.99 m
- -
- Above
- Walk-In Closet
- 7'9"2.36 m × 5'2"1.57 m
- -
- Floor
- Ensuite
- Pieces
- Other
- Main
- No
- 2
- Above
- No
- 4
- Above
- Yes
- 4
-
Photo 1 of 38
-
Photo 2 of 38
-
Photo 3 of 38
-
Photo 4 of 38
-
Photo 5 of 38
-
Photo 6 of 38
-
Photo 7 of 38
-
Photo 8 of 38
-
Photo 9 of 38
-
Photo 10 of 38
-
Photo 11 of 38
-
Photo 12 of 38
-
Photo 13 of 38
-
Photo 14 of 38
-
Photo 15 of 38
-
Photo 16 of 38
-
Photo 17 of 38
-
Photo 18 of 38
-
Photo 19 of 38
-
Photo 20 of 38
-
Photo 21 of 38
-
Photo 22 of 38
-
Photo 23 of 38
-
Photo 24 of 38
-
Photo 25 of 38
-
Photo 26 of 38
-
Photo 27 of 38
-
Photo 28 of 38
-
Photo 29 of 38
-
Photo 30 of 38
-
Photo 31 of 38
-
Photo 32 of 38
-
Photo 33 of 38
-
Photo 34 of 38
-
Photo 35 of 38
-
Photo 36 of 38
-
Photo 37 of 38
-
Photo 38 of 38
Larger map options:
Listed by Royal Lepage Elite Realty West
Data was last updated April 17, 2024 at 02:10 AM (UTC)

- SYNERGY REAL ESTATE GROUP
- KELLER WILLIAMS ELITE REALTY
- 1(604) 468-0010
- Contact by Email

- CHRIS ACKERMAN
- KELLER WILLIAMS ELITE REALTY
- 1 (778) 388-7433
- Contact by Email
The data relating to real estate on this website comes in part from the MLS® Reciprocity program of either the Greater Vancouver REALTORS® (GVR), the Fraser Valley Real Estate Board (FVREB) or the Chilliwack and District Real Estate Board (CADREB). Real estate listings held by participating real estate firms are marked with the MLS® logo and detailed information about the listing includes the name of the listing agent. This representation is based in whole or part on data generated by either the GVR, the FVREB or the CADREB which assumes no responsibility for its accuracy. The materials contained on this page may not be reproduced without the express written consent of either the GVR, the FVREB or the CADREB.






